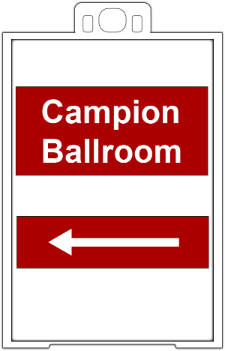Room Diagramming
To help clients visualize their event in both a 2D and 3D formats for all of our configurable event spaces, we use Social Tables to create a visual plan for how event equipment (e.g. tables, chairs, staging) will be placed. With multiple options available to collaborate on a diagram, we are confident that you will have a floor plan that is navigable, comfortable, and safe.
Venue Set Up and Tear Down
Your venue or meeting space will be completely set up according the plan arranged with your event coordinator prior to your arrival the day-of your event, and our team will take care of removing event equipment after your event. If you have requested any audiovisual equipment for your event, we will make sure that is also set up and ready to go prior to your arrival.



